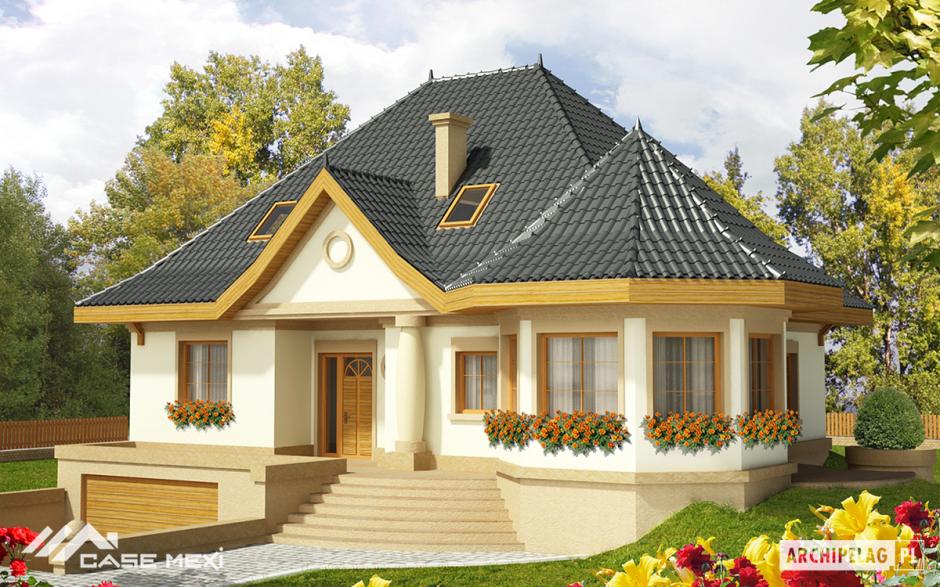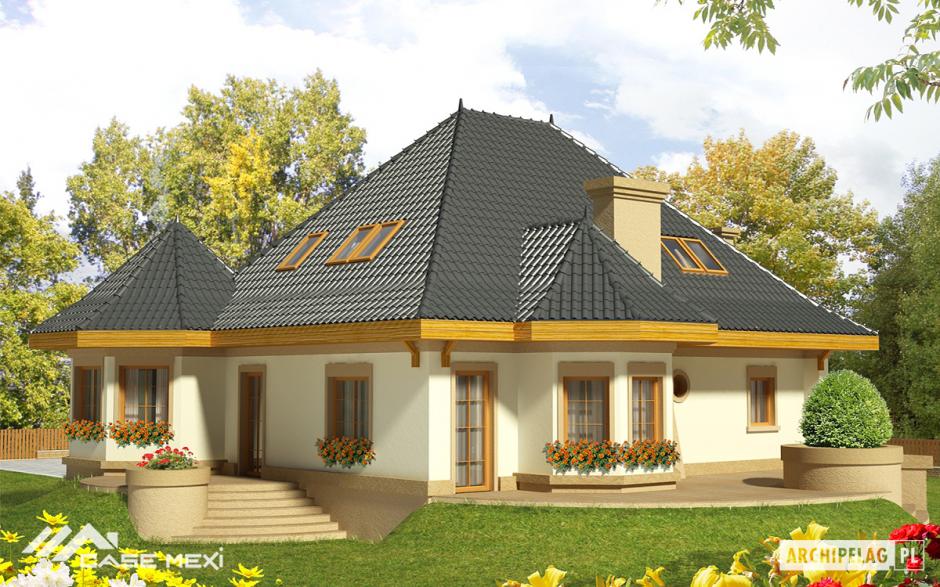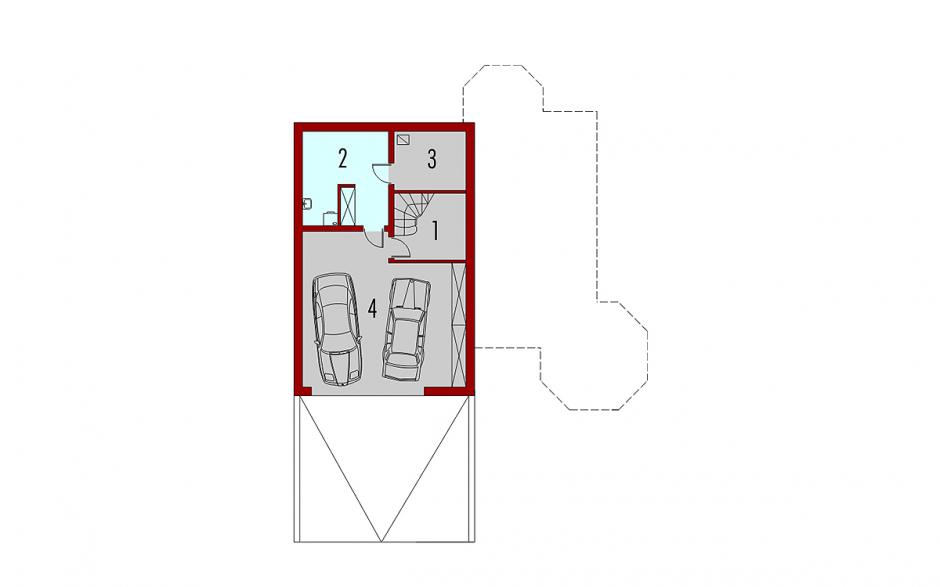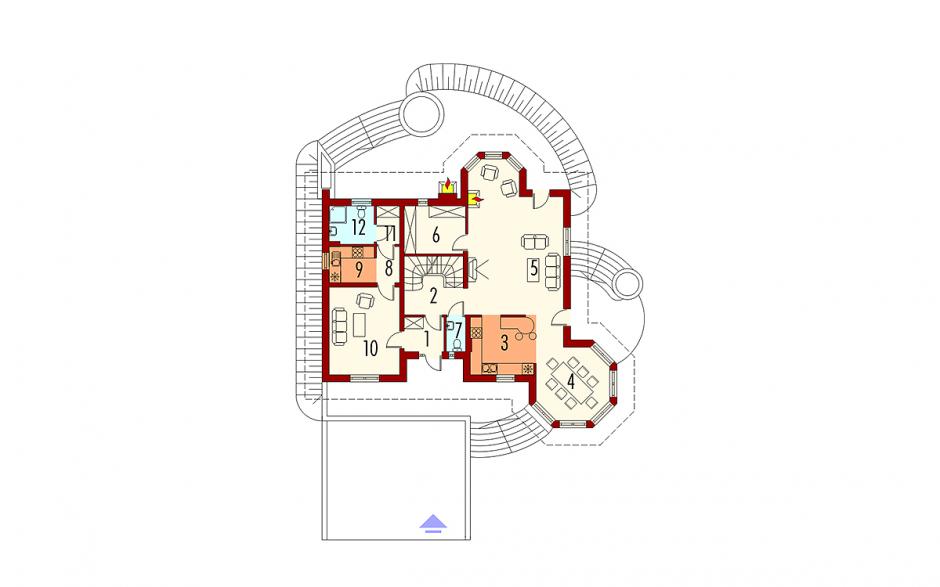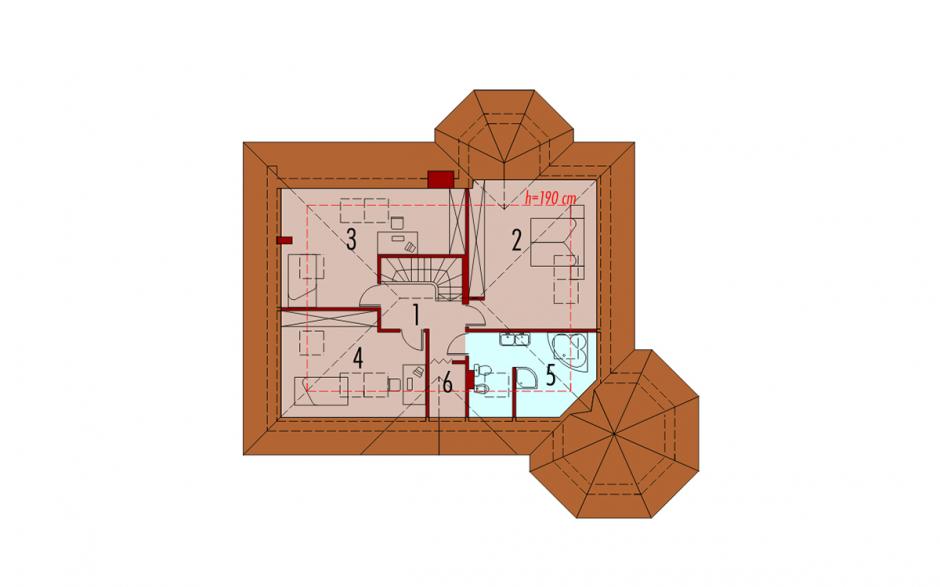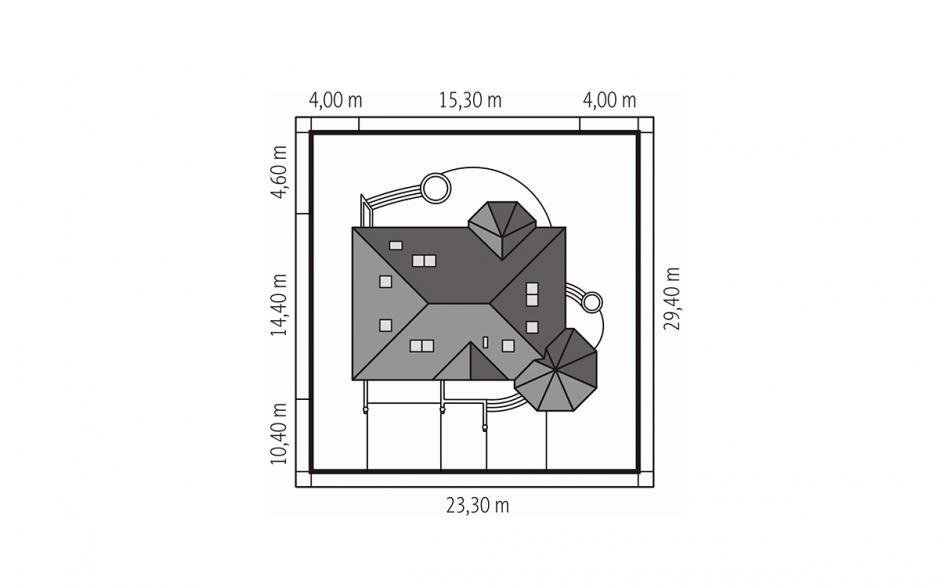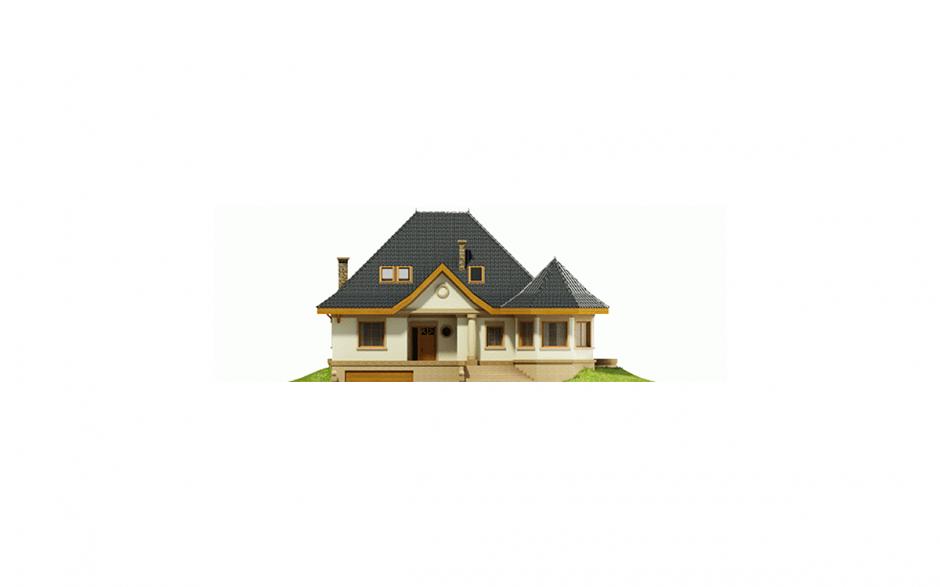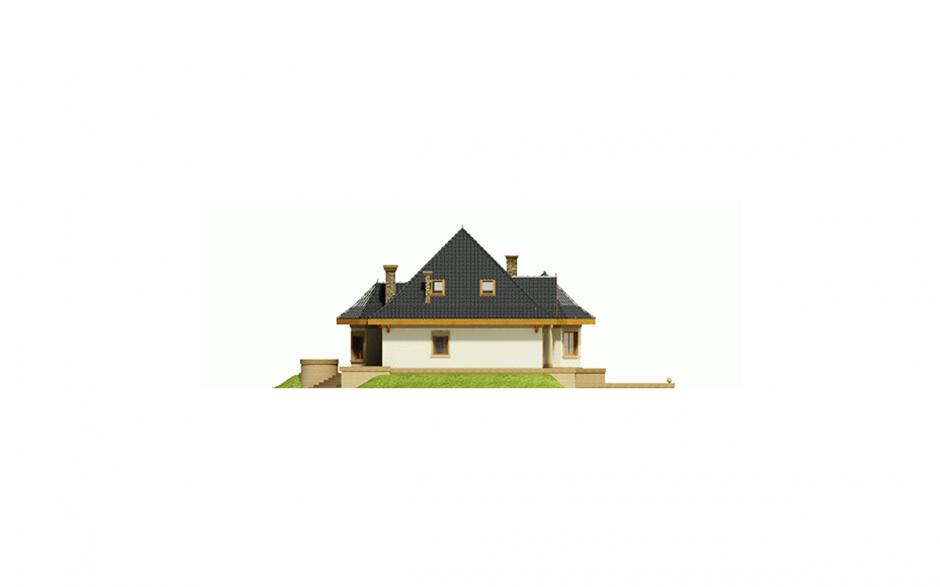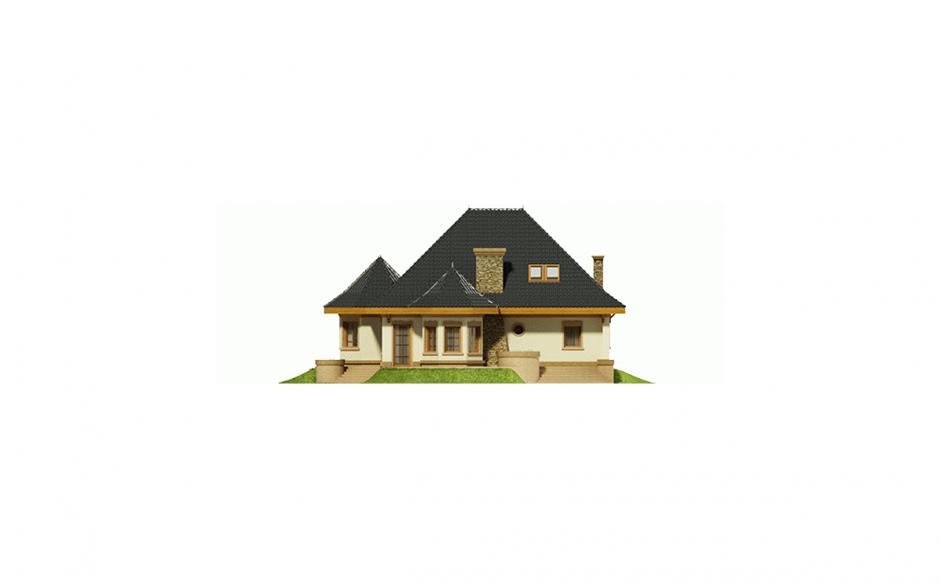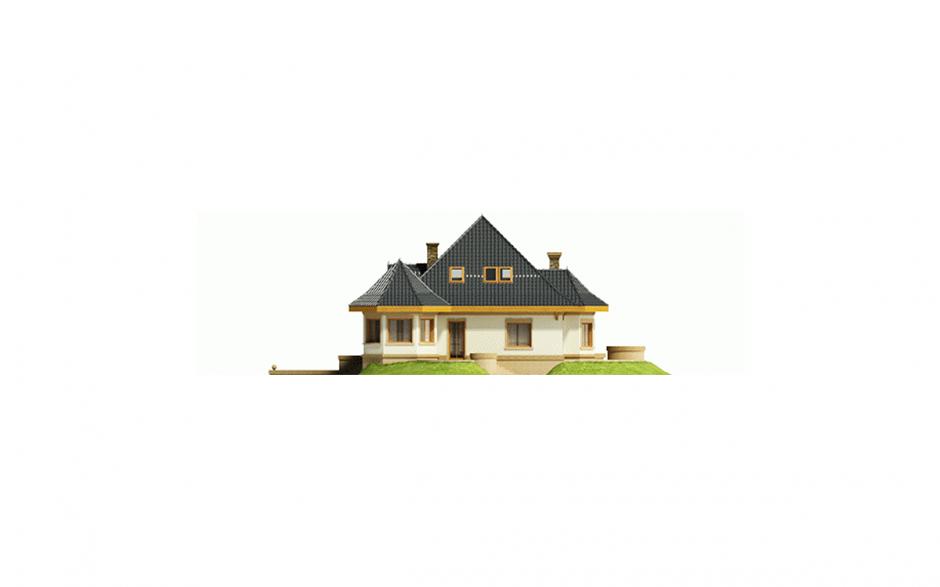© MEXI - 2017
Articles:
Light Steel Frame
Houses for sale
Small house plans
House plans
House styles
Wood house
Steel Houses
Bungalow
Villas for sale
Passive houses
Houses for sale
Small house plans
House plans
House styles
Wood house
Steel Houses
Bungalow
Villas for sale
Passive houses
Home Plans
Steel frame homes
Villa for sale
Floor plans
Green Home
Modern house plans
Steel Homes
Small house design
Homes for sale
Steel frame homes
Villa for sale
Floor plans
Green Home
Modern house plans
Steel Homes
Small house design
Homes for sale





